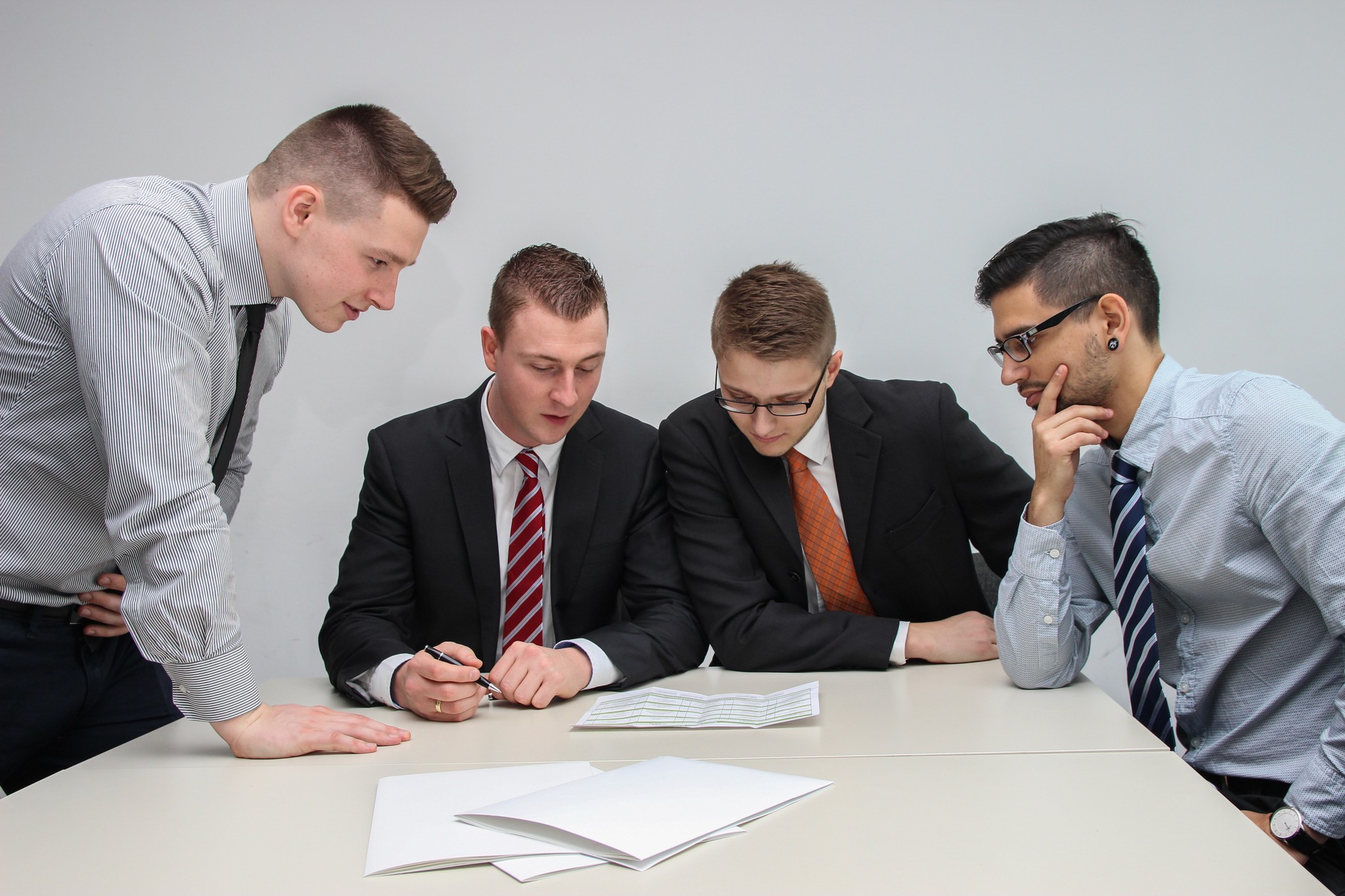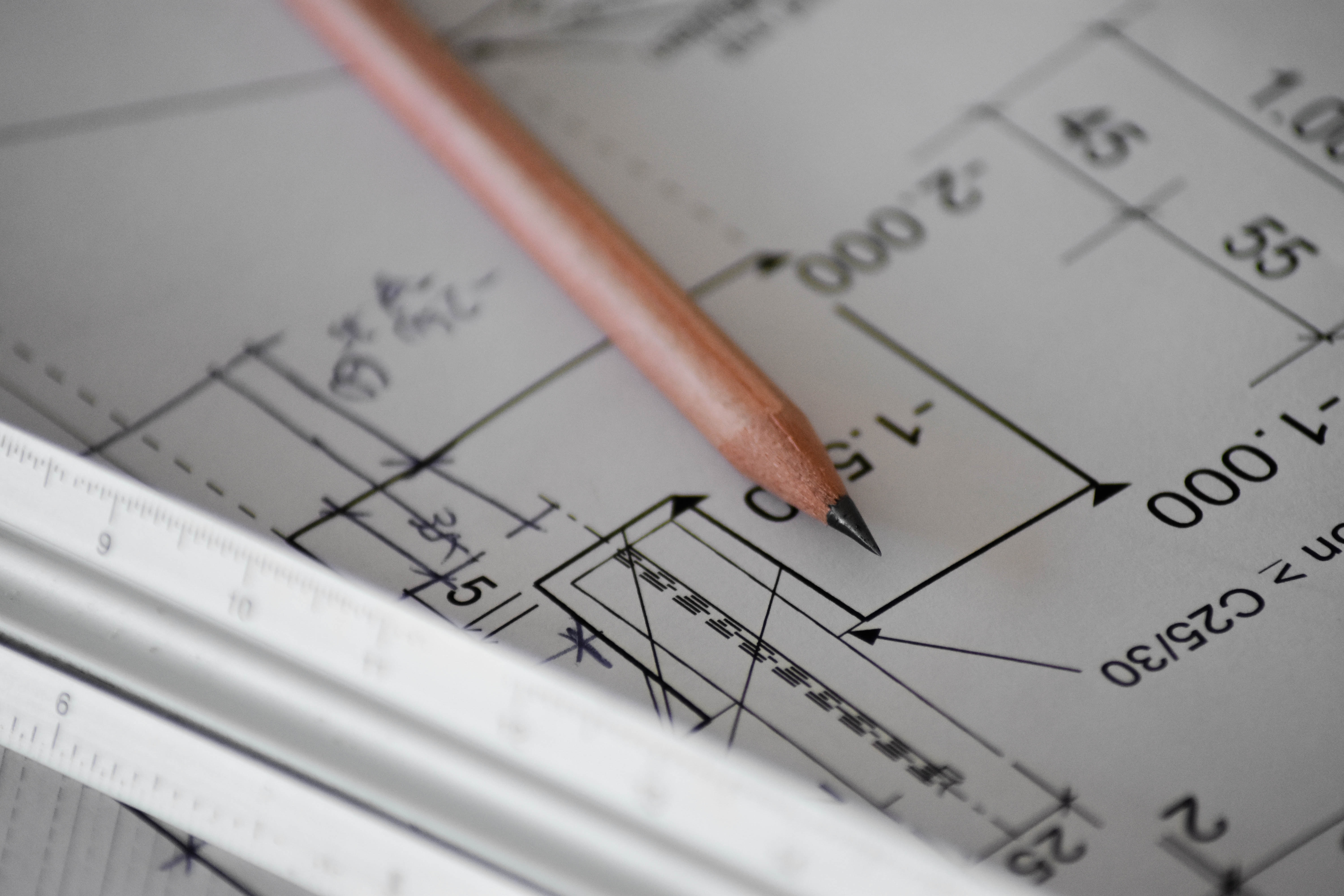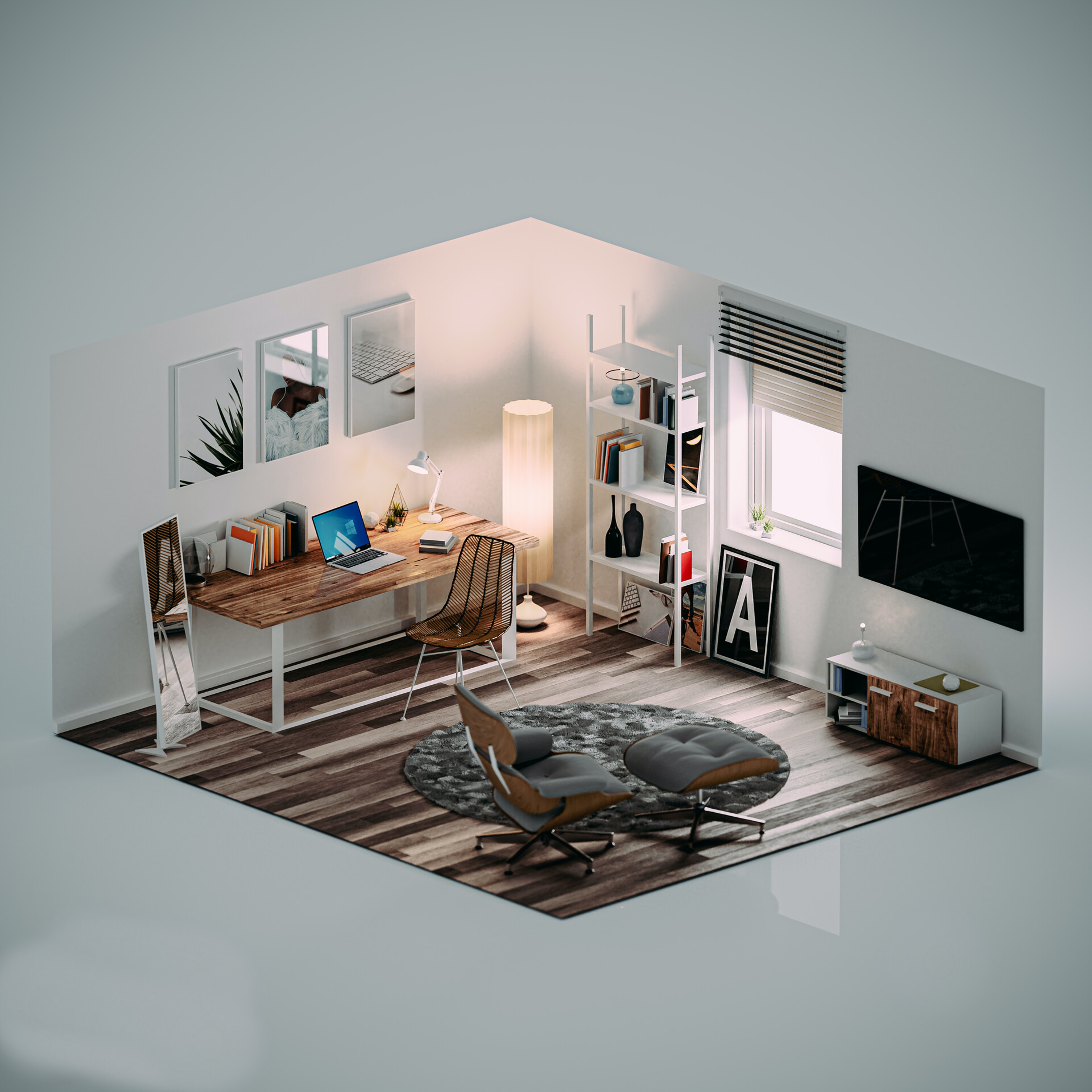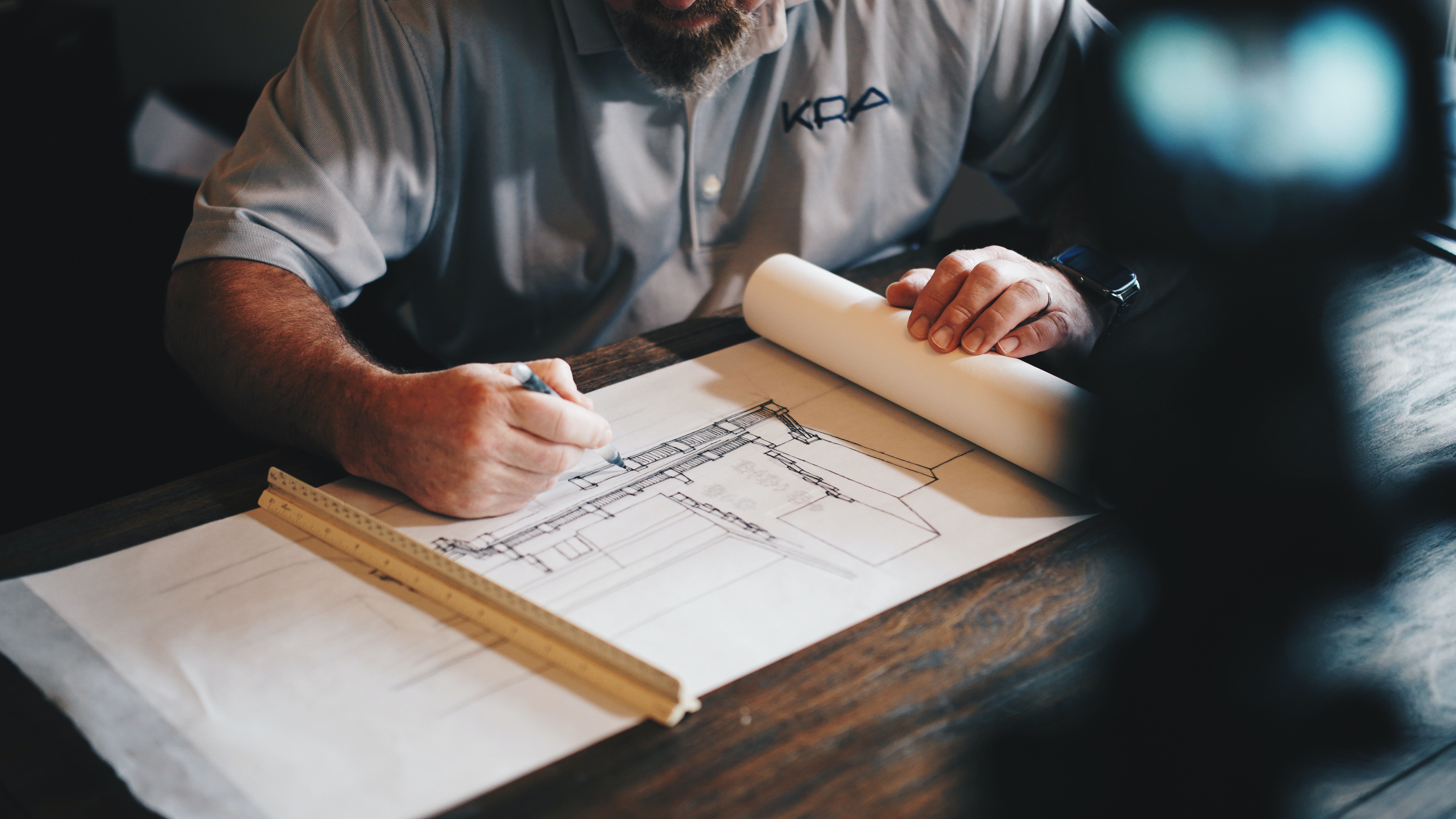
About us
Pencil Infrastructures is a creative vision that outlines it into reality of Interior Desinging and Civil work with over 22 years of Experience in building people's dream.

About us
Pencil Infrastructures is a creative vision that outlines it into reality of Interior Desinging and Civil work with over 22 years of Experience in building people's dream.

About us
Pencil Infrastructures is a creative vision that outlines it into reality of Interior Desinging and Civil work with over 22 years of Experience in building people's dream.


ABOUT OUR COMPANY
ABOUT OUR COMPANY
ABOUT OUR COMPANY
Our company is engaged in Interiors,Civil Structures, Landscaping & Prefab Structures. We are ready to assist you in choosing the best design and adding a flavour of Pencil Infrastructures.We design the Interior & Exterior according to client's requirements & criteria. Keeping in mind the functionality as well as the aesthetics.

OUR MISSION
OUR MISSION
Our mission travels parallelly with contemporary & ethnic designs, We are commited to deliver from creation to Execution .
Our mission travels parallelly with contemporary & ethnic designs, We are commited to deliver from creation to Execution .

Abhishek Chowdhury
Pencil Infrastructures
OUR MISSION
Our mission travels parallelly with contemporary & ethnic designs, We are commited to deliver from creation to Execution .

Abhishek Chowdhury
Pencil Infrastructures
VISION
VISION
We believe in aspirational creation which makes our work stand out from the crowd, working professionally, with integrity, reliability and always innovative in all designs and structures.
We believe in aspirational creation which makes our work stand out from the crowd, working professionally, with integrity, reliability and always innovative in all designs and structures.
VISION
We believe in aspirational creation which makes our work stand out from the crowd, working professionally, with integrity, reliability and always innovative in all designs and structures.

OUR PROCESS
OUR PROCESS
OUR PROCESS
From Blank Page to Built Reality
From Blank Page to Built Reality
From Blank Page to Built Reality
Our four-phase process for flawlessly bringing imaginative designs to life
Our four-phase process for flawlessly bringing imaginative designs to life
Our four-phase process for flawlessly bringing imaginative designs to life
STEP
01
Conceptual Design

We begin every project by deeply understanding your aspirations through in-depth consultations. We analyze the physical site, environmental factors, budget constraints and vision to develop a tailored conceptual design. This includes preliminary drawings and spatial diagrams laying out possibilities.
STEP
01
Conceptual Design

We begin every project by deeply understanding your aspirations through in-depth consultations. We analyze the physical site, environmental factors, budget constraints and vision to develop a tailored conceptual design. This includes preliminary drawings and spatial diagrams laying out possibilities.
STEP
01
Conceptual Design

We begin every project by deeply understanding your aspirations through in-depth consultations. We analyze the physical site, environmental factors, budget constraints and vision to develop a tailored conceptual design. This includes preliminary drawings and spatial diagrams laying out possibilities.
STEP
02
Schematic Design

After you review and provide feedback on the conceptual plan, we create more technical schematic designs showing initial building layouts, adjacencies, sizes, forms, and proposed materials. 3D renderings help visualize concepts digitally.
STEP
02
Schematic Design

After you review and provide feedback on the conceptual plan, we create more technical schematic designs showing initial building layouts, adjacencies, sizes, forms, and proposed materials. 3D renderings help visualize concepts digitally.
STEP
02
Schematic Design

After you review and provide feedback on the conceptual plan, we create more technical schematic designs showing initial building layouts, adjacencies, sizes, forms, and proposed materials. 3D renderings help visualize concepts digitally.
STEP
03
Design Development

Now we refine the schematic design, developing technical specifications for all elements including lighting, acoustics, systems furniture, finishes, and custom architectural details. Energy modeling ensures efficiency.
STEP
03
Design Development

Now we refine the schematic design, developing technical specifications for all elements including lighting, acoustics, systems furniture, finishes, and custom architectural details. Energy modeling ensures efficiency.
STEP
03
Design Development

Now we refine the schematic design, developing technical specifications for all elements including lighting, acoustics, systems furniture, finishes, and custom architectural details. Energy modeling ensures efficiency.
STEP
04
Construction Documentation

In this final design phase, we produce in-depth construction drawings showing all architectural, structural, and MEP systems specifications required to accurately price, permit, and build the project.
STEP
04
Construction Documentation

In this final design phase, we produce in-depth construction drawings showing all architectural, structural, and MEP systems specifications required to accurately price, permit, and build the project.
STEP
04
Construction Documentation

In this final design phase, we produce in-depth construction drawings showing all architectural, structural, and MEP systems specifications required to accurately price, permit, and build the project.
OUR PRINCIPLES
OUR PRINCIPLES
OUR PRINCIPLES
Core principles that shape our work andculture.
Core principles that shape our work andculture.
Core principles that shape our work andculture.
Our four-phase process for flawlessly bringing imaginative designs to life
Our four-phase process for flawlessly bringing imaginative designs to life
Our four-phase process for flawlessly bringing imaginative designs to life

01
Creativity
We value creativity as the driving force behind every project. It's about thinking outside the box, exploring unique design concepts, and infusing innovation into every detail. Our commitment to creativity ensures that our architectural solutions are not just functional but also visually captivating and distinctive.
02
Sustainability
03
Collaboration
01
Creativity
We value creativity as the driving force behind every project. It's about thinking outside the box, exploring unique design concepts, and infusing innovation into every detail. Our commitment to creativity ensures that our architectural solutions are not just functional but also visually captivating and distinctive.
02
Sustainability
03
Collaboration
1,500+
Clients Served
1,500+
Clients Served
1,500+
Clients Served
2000+
Successful Projects
2000+
Successful Projects
2000+
Successful Projects
09
Prestigious Awards
09
Prestigious Awards
09
Prestigious Awards
18+
Years of Experience
18+
Years of Experience
18+
Years of Experience
FREQUENTLY ASKED QUESTIONS (FAQs)
FREQUENTLY ASKED QUESTIONS (FAQs)
FREQUENTLY ASKED QUESTIONS (FAQs)
EVERYTHING YOU MAY NEED TO KNOW
EVERYTHING YOU MAY NEED TO KNOW
EVERYTHING YOU MAY NEED TO KNOW
All insights into our expertise provided in easily digestible nuggets. No question too big or small - ask away!
All insights into our expertise provided in easily digestible nuggets. No question too big or small - ask away!
All insights into our expertise provided in easily digestible nuggets. No question too big or small - ask away!
What architectural design services do you offer?
We offer a full range of architectural design services including residential, commercial, landscape, sustainability consulting, interior design, 3D rendering, and construction planning.
What types of projects have you completed in the past?
What is your architectural design process step-by-step?
How long does a typical custom home design project take from start to finish?
Do you offer virtual 3D walkthroughs or renderings of design concepts?
What makes your firm's design style and approach unique?
Do you have expertise working with green building techniques and sustainability goals?
Are you able to work within specific budget limitations for a project?
How do you involve clients throughout the design process?
How can I customize my building project if I have a very specific vision in mind?
Do you handle securing permits and overseeing construction yourself?
How much does it cost to hire you for architectural design services?
Have you won any industry awards or recognition for your work?

LET'S TALK
ASK A QUESTION
GET IN TOUCH
PHONE
+919935950122 +0542- 2451090
VISIT US
B15/42 Ground Floor Gokul Lodge Bulding Near Sonarpura Crossing, Varanasi, Varanasi, India, Uttar Pradesh
SEE ON MAP
pencilinfrastructure@gmail.com
Get a free quote
We're excited to connect with you! Fill out the form below, and let's embark on the journey of turning your vision into a reality.
Subscribe to our newsletter
Follow us on:

LET'S TALK
ASK A QUESTION
GET IN TOUCH
PHONE
+919935950122 +0542- 2451090
VISIT US
B15/42 Ground Floor Gokul Lodge Bulding Near Sonarpura Crossing, Varanasi, Varanasi, India, Uttar Pradesh
SEE ON MAP
pencilinfrastructure@gmail.com
Get a free quote
We're excited to connect with you! Fill out the form below, and let's embark on the journey of turning your vision into a reality.
Subscribe to our newsletter
Follow us on:

LET'S TALK
ASK A QUESTION
GET IN TOUCH
PHONE
+919935950122 +0542- 2451090
VISIT US
B15/42 Ground Floor Gokul Lodge Bulding Near Sonarpura Crossing, Varanasi, Varanasi, India, Uttar Pradesh
SEE ON MAP
pencilinfrastructure@gmail.com
Get a free quote
We're excited to connect with you! Fill out the form below, and let's embark on the journey of turning your vision into a reality.